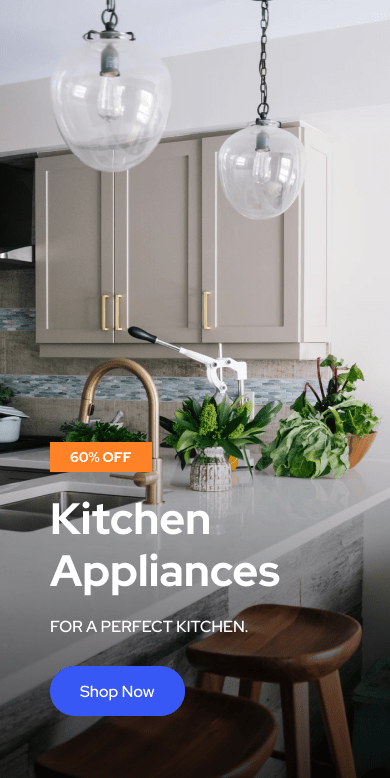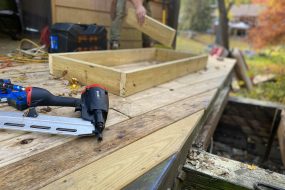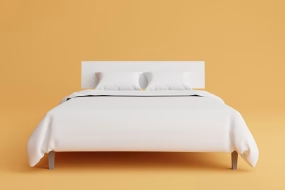Did you know? Over 60% of homeowners today live in houses under 1,800 square feet. With urban living on the rise and property prices soaring, small homes are becoming the norm rather than the exception. That’s why smart home renovation ideas for small home living are more important than ever—especially as we step into 2025 with design innovations that are both stylish and functional.
If you’re looking to breathe new life into your compact space, you’re in the right place. Whether you’re living in a tiny urban condo or a cozy ranch-style home, these clever small home renovation ideas will help you maximize every inch. Let’s dive into these practical and aesthetic transformations!
1. Open Up the Floor Plan: Make Space Without Adding It
Small homes often feel cramped because of too many internal walls breaking up the space. One of the best ways to instantly make your home feel larger is to knock down non-load-bearing walls and open up the layout. This is a particularly great renovation idea for ranch style homes, which often have boxed-in rooms.
- Merge the kitchen and dining area for a seamless cooking and entertaining experience.
- Use consistent flooring across spaces to promote a sense of flow.
- Install glass partitions or sliding doors to separate areas without sacrificing light or openness.
Design Tip:
When in doubt, go open. A free-flowing space not only feels bigger but encourages better natural light distribution—a win-win in small homes!
2. Go Vertical: Use Wall Space Wisely
Running out of space? Then befriend your walls. One of the smartest decorating small spaces tricks is to think vertical. Floors fill up quickly, but your walls are prime real estate for storage and style.
- Install floating shelves above doorways or over furniture.
- Create a wall-mounted desk or fold-out workstation to save floor space.
- Hang decor in groups to add height and interest.
This approach is visually light while giving you much-needed function without cluttering the room.
3. Built-In Storage Is a Game-Changer
In small homes, it’s all about smart storage. Think built-in benches with lift-up lids, cabinets under stairs, or custom shelving around door frames. Unlike bulky furniture, built-ins feel seamless and intentional.
Not only do they clear up floor space, but they also offer a tailored look that instantly elevates your home’s vibe. Whether you’re dealing with a split-level layout or an open-concept design, storage solutions should be at the top of your list when considering home renovation ideas for small home.
4. Light It Right: Bright Homes Feel Big
You’d be surprised how much lighting influences how spacious a room feels. Small homes benefit greatly from strategic lighting layers:
- Use wall sconces and hanging lights to free up floor/table space.
- Install dimmers to set the mood and adjust brightness easily.
- Add under-cabinet lighting in kitchens and offices for function plus flair.
Natural light is key—don’t block windows with massive furniture or heavy drapes. In fact, lighter window treatments or sheer curtains can help draw the eye outward, making your space feel expansive.
5. Transform the Staircase in Split-Level Homes
If you’re living in a split-level, don’t overlook your stairs—they’re more than just a path from A to B. Clever renovation ideas for split level homes often focus on making the most out of vertical transitions.
- Swap out old railings with sleek glass or metal materials for a modern vibe.
- Use the stair wall for open shelving or a gallery wall display.
- Add pull-out drawers under the stairs to store shoes, books, or gear.
A fresh, functional staircase can be the unexpected show-stopper of your split-level home.
6. Smart Kitchens for Small Spaces
The heart of the home deserves extra love—especially when space is tight. Small home renovation ideas often begin in the kitchen because every square foot counts here.
- Use pull-out pantry shelves for better reach and less clutter.
- Opt for compact, energy-efficient appliances to save space and money.
- Install a kitchen island with built-in storage that doubles as seating.
Pro Tip: Consider light-colored cabinetry or reflective materials like glass tiles and stainless steel to bounce natural light and make your space feel larger.
7. Sliding Doors Instead of Swing Doors
Traditional hinged doors need space to open, which can waste precious square footage. Replacing them with sliding or pocket doors is a simple yet brilliant trick to reclaim space.
- Pocket doors slide into the wall and are invisible when open.
- Barn doors add rustic charm and function to tight spaces.
They’re perfect for bathrooms, closets, or separating a home office without compromising the room layout.
8. Embrace Multi-Functional Furniture
Let’s talk furniture that earns its keep. In small homes, every piece should serve more than one purpose. Instead of just a couch, why not a sofa bed? Or a coffee table that lifts into a desk?
- Choose ottomans with storage inside for blankets or toys.
- Use nesting tables that tuck away neatly when not in use.
- Try Murphy beds in guest rooms or studios for day-to-night versatility.
These solutions are perfect for combining interior decoration for small house with practical living.
9. Bold Design for Tiny Bathrooms
Just because it’s small doesn’t mean it shouldn’t shine. Bathrooms in tiny homes can make a big design statement with the right touches.
- Use large-format tiles to reduce grout lines and create the illusion of space.
- Install a floating vanity to show off the floor underneath, adding visual openness.
- Try open shelving instead of closed cabinets for a lighter look.
Stick to a limited palette, but don’t shy away from color or pattern—especially in fun elements like wallpaper or tile backsplashes.
10. Outdoor Spaces as Small Extensions
Let’s not forget your outdoor areas. Whether it’s a tiny patio, balcony, or backyard, these spaces can serve as bonus living rooms with the right upgrades.
- Lay down outdoor rugs to define zones.
- Add weather-resistant furniture with built-in storage.
- Use vertical gardens to bring in greenery without using floor space.
Trust us—using these areas well can dramatically change how spacious and functional your home feels.
Final Thoughts: Big Impact, Small Footprint
Renovating a small home isn’t just about looks—it’s about making the most of your space. In 2025, there are plenty of smart and simple ways to do that. From open layouts to furniture that does more than one job, small home ideas are getting better than ever. If you’re looking for inspiration, check out these 10 Genius Home Renovation Ideas for Small Homes in 2025. You’ll find easy upgrades that can make your home feel bigger, brighter, and more useful.
Thinking of adding a workout space but short on room? It’s possible! These 7 Smart Steps to Build a Home Gym on a Budget in 2025 show how you can turn even a small corner into a fitness area—without spending too much.
No matter the size of your home—whether it’s a tiny ranch or a split-level there’s always a way to improve it. All it takes is a bit of planning and creativity. So grab your notebook or call a pro, and start planning your next home project today!










